11.00 Uhr
cappella academica, Christiane Silber
The halls are equipped with state-of-the-art sound and lighting systems, as well as conventionally required technical equipment.
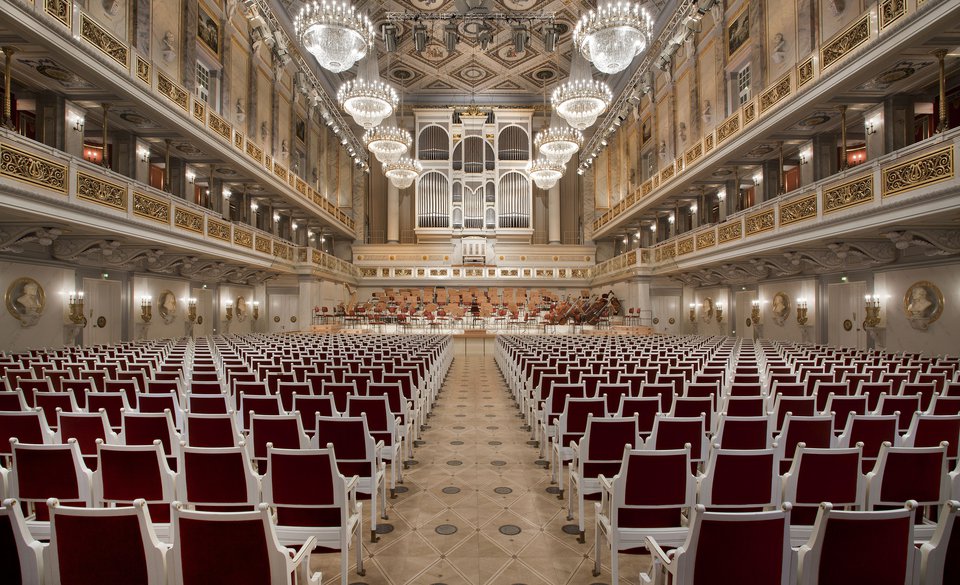
Hall area: 417 m²
Large stage, area: 210 m²
Hall area: 486 m²
Small stage, area: 156 m²
Concert seating: 1412 seats
Parquet: 696 seats
Dress circle: 462 seats
Upper circle: 254 seats
Choir balcony: 118 seats
Rear parquet: 30 standing places
Wheelchair users: 8 spaces
As far as is possible for the Konzerthaus, if needed additional use of 130 seats in parquet rows A-D, up to 75 seats in the parquet central aisle (simultaneous expansion with 6 exterior seats in parquet rows 20 and 21, left and right)
Up to 600 seats at round tables
For receptions, up tp 800 people
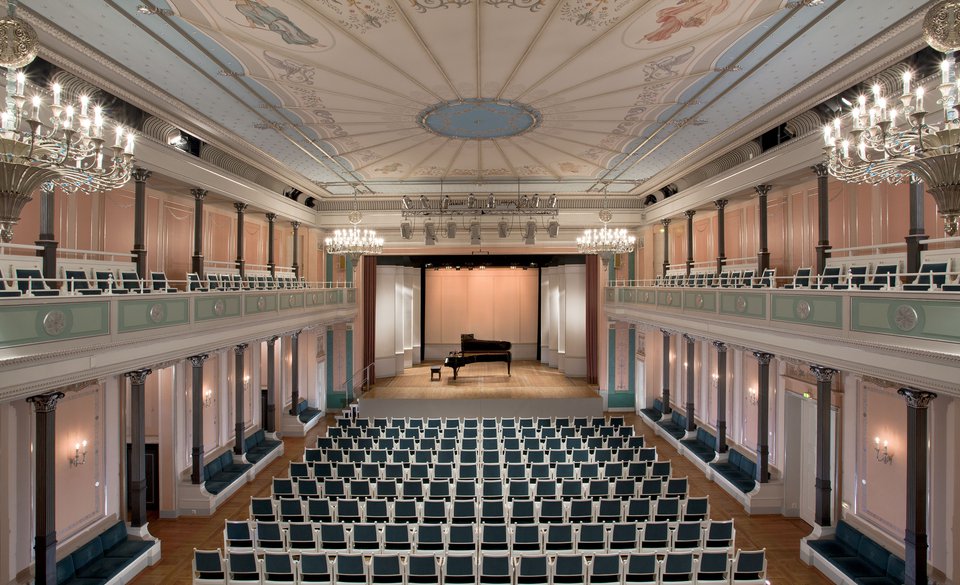
Hall area: 190 m²
stage area: 42 m²
Concert seating: 402 seats
Parquet: 304 seats
Upper balcony: 98 seats
Wheelchair users: 4 places
Up to 120 seats at round tables
For receptions, up to 350 people
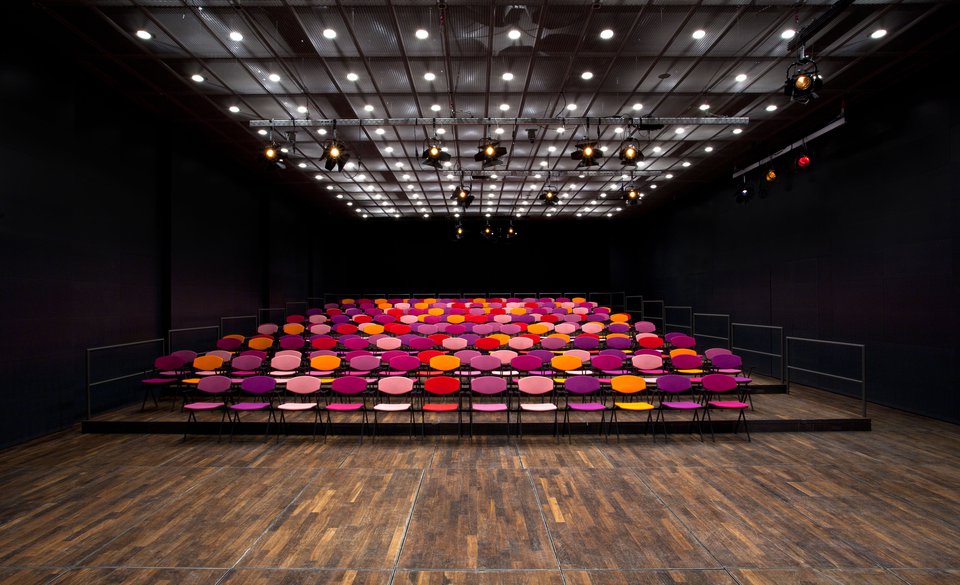
Hall area: 338 m²
Concert seating up to 255 seats, depending on seating variant
Up to 200 seats at round tables
For receptions, up to 400 people
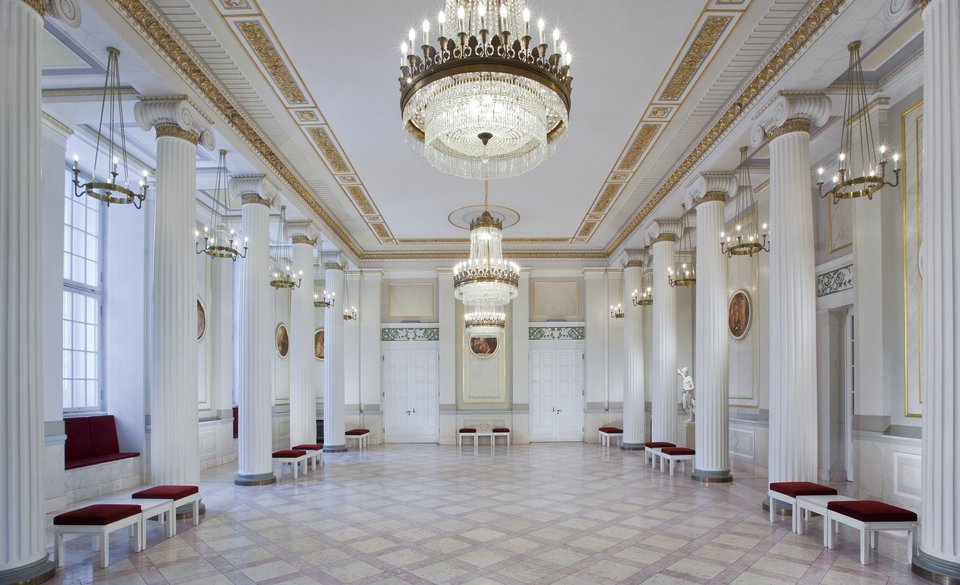
Hall area 219 m²
For receptions, up to 250 people
Up to 100 seats at round tables
Row seating up to 150 seats, depending on seating variant
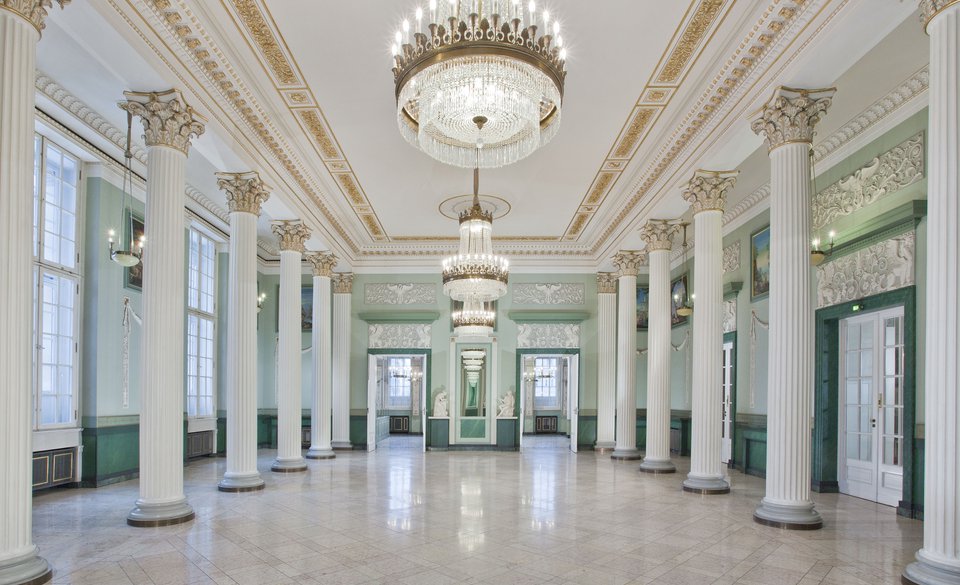
For any queries please contact:
TEL +49 • 30 • 20 30 9 2400
FAX +49 • 30 • 20 30 9 2207
vermietung@konzerthaus.de